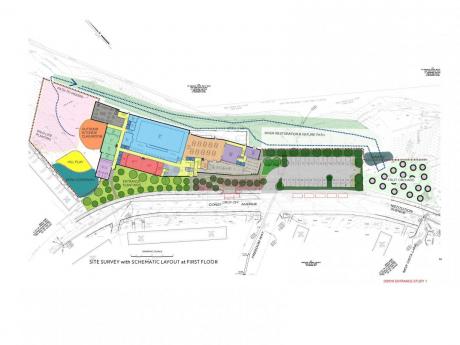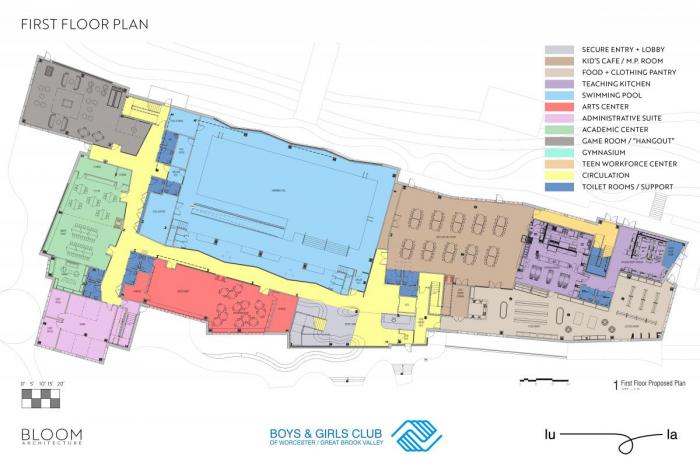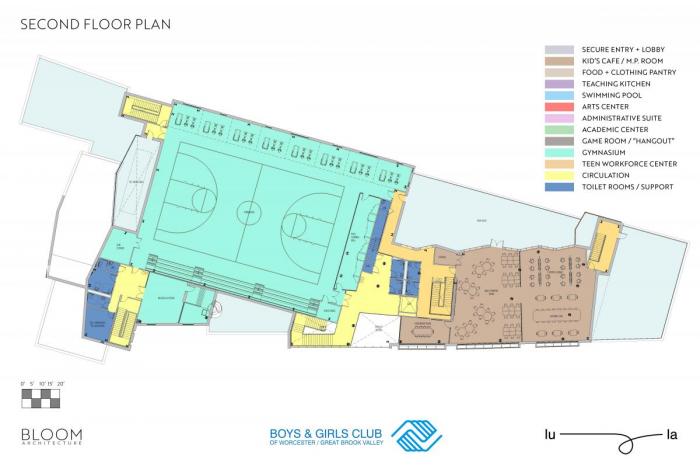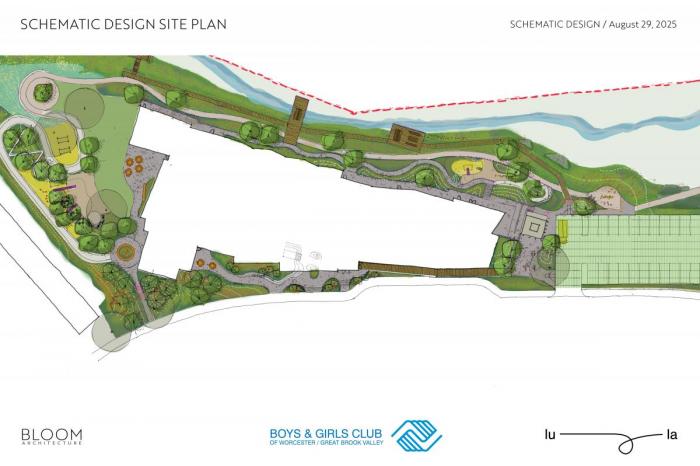
We have been working closely with Bloom Architecture and Lu-La Studio to create preliminary schematic drawings of our new facility in Great Brook Valley (PLEASE VIEW IMAGES BELOW). We are incredibly proud of the work that has been done so far, as these images allow our community to envision how our building, landscaping, parking lot, and outdoor space will appear in our current location at 180 Constitution Ave.
The shape of the building, placement of the parking lot, and even the choice of landscaping details are strategically chosen to make the best use of the space while complementing the existing and future housing complexes in Great Brook Valley.
In addition to plans for the exterior of the building, these schematics show the preliminary interior layout for both the first and second floors of our facility, including proposed program areas, staff spaces, and even bathrooms.
*Please note that these designs are in draft form and are subject to change and evolve with our campaign.



